Trinity Groves
Project Summary
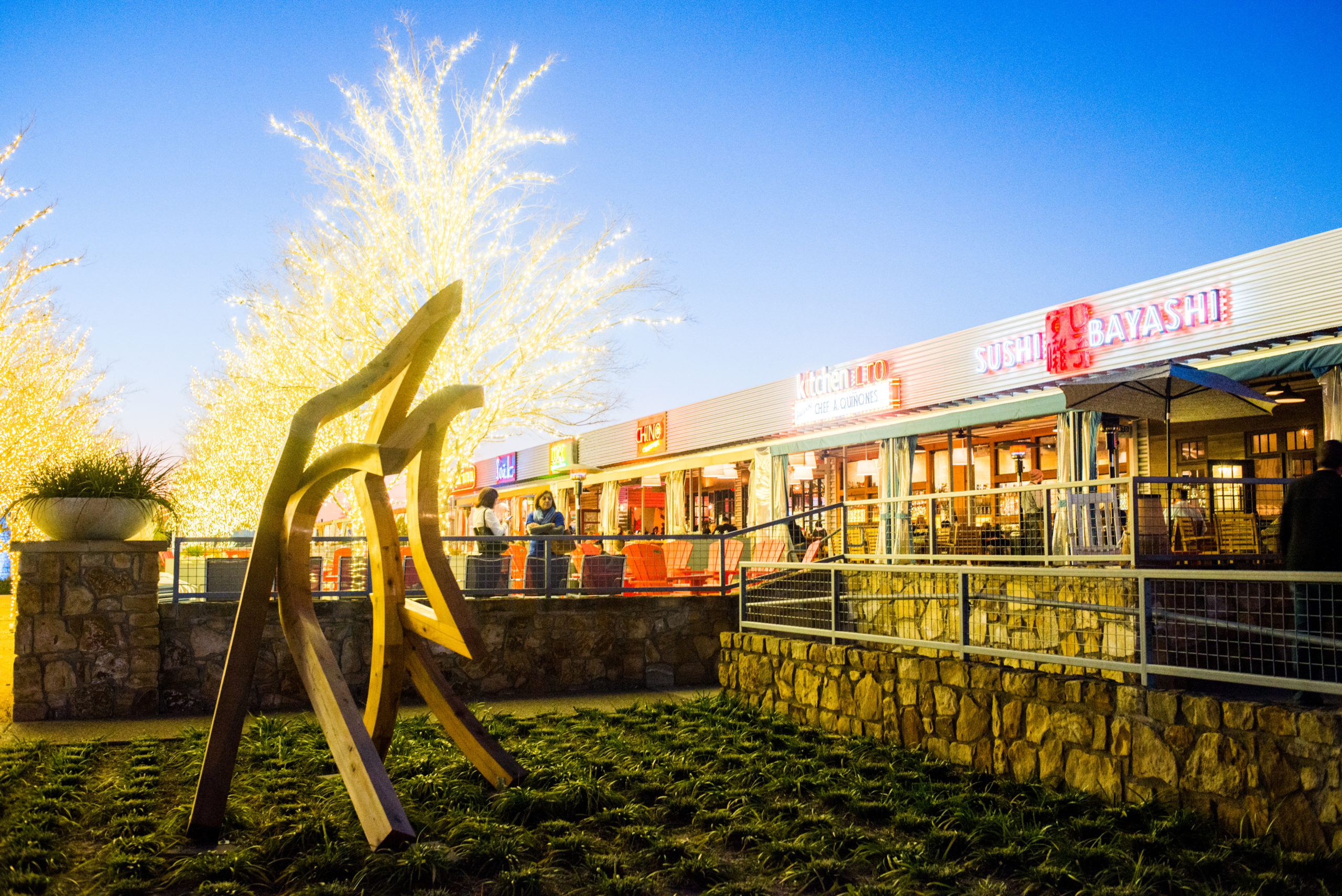
Trinity Groves is a restaurant and retail development in West Dallas, across from downtown Dallas at the western end of the Margaret Hunt Hill Bridge. The redevelopment of this former warehouse site began in 2012 with an innovative business incubator created to support startup restaurants. The idea was to use the restaurants as a draw to spark redevelopment of the entire area, making it ripe for new residential and commercial development. The developer, West Dallas Investments, LLC, had acquired dozens of properties in West Dallas over the previous two decades with long-range plans to redevelop the area along Singleton, west of the rive as a high density, pedestrian-friendly mixed–use development.
Trinity Groves Project Info
| Restaurant | Tenant Type |
| Babb Brothers BBQ | Specializing in ancho-based dry-rub and mesquite-smoked barbecue |
| Beto & Son | A chef-inspired new generation Mexican restaurant |
| Holy Crust | For those with a passion for pizza |
| Hula Girl Poke | Fresh poke bowls |
| Sum Dang Good Chinese | Authentic, modern Chinese dishes served in a vibrant, hip atmosphere |
| Saint Rocco’s | An Italian-themed restaurant |
| Cake Bar | A dessert bar plus a unique cake vending machine outside of the restaurant |
| Kate Weiser | A luxury chocolate retailer that makes handcrafted artisan chocolates on site |
| Cypress at Trinity Groves residential information | |||
| Building 1 | |||
| Unit type | Number | Unit size (sq ft) | Rents (as of March 2022) |
| Studio | 40 | 497–536 | $1,150 |
| One-bedroom | 246 | 604–1,056 | $1,465-2,135 |
| Two-bedroom | 66 | 1,051–1,287 | $2,065-2,700 |
| Total | 352 | ||
| Building 2 | |||
| Studio | 32 | 507-580 | $1,275-1,400 |
| One-bedroom | 207 | 604-1,209 | $1,423-3,500 |
| Two-bedroom | 55 | 1,051-1,331 | $2,018-2,550 |
| Total | 296 | ||
The Site and Vision
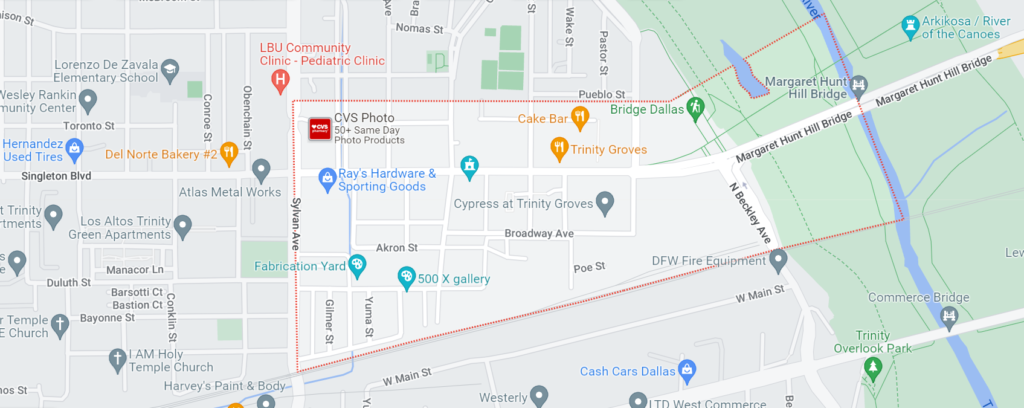
The Trinity Groves site is along the Trinity River in West Dallas, 1 ½ miles across the river from downtown Dallas. The redevelopment of the site, located in four vacant buildings that were part of a former trucking facility, began in 2012 with a plan for a 10.3-acre restaurant and entertainment destination.
West Dallas is home to vibrant, largely African-American and Hispanic neighborhoods, with an industrial history that has long been a source of jobs. Yet West Dallas has historically been underserved and not well-connected to the rest of the city.
The 2012 opening of the Margaret Hunt Hill Bridge, designed by internationally renowned architect and engineer Santiago Calatrava, sparked redevelopment in the area. Civic leaders saw the new bridge as a catalyst for revitalization and economic development of West Dallas neighborhoods.
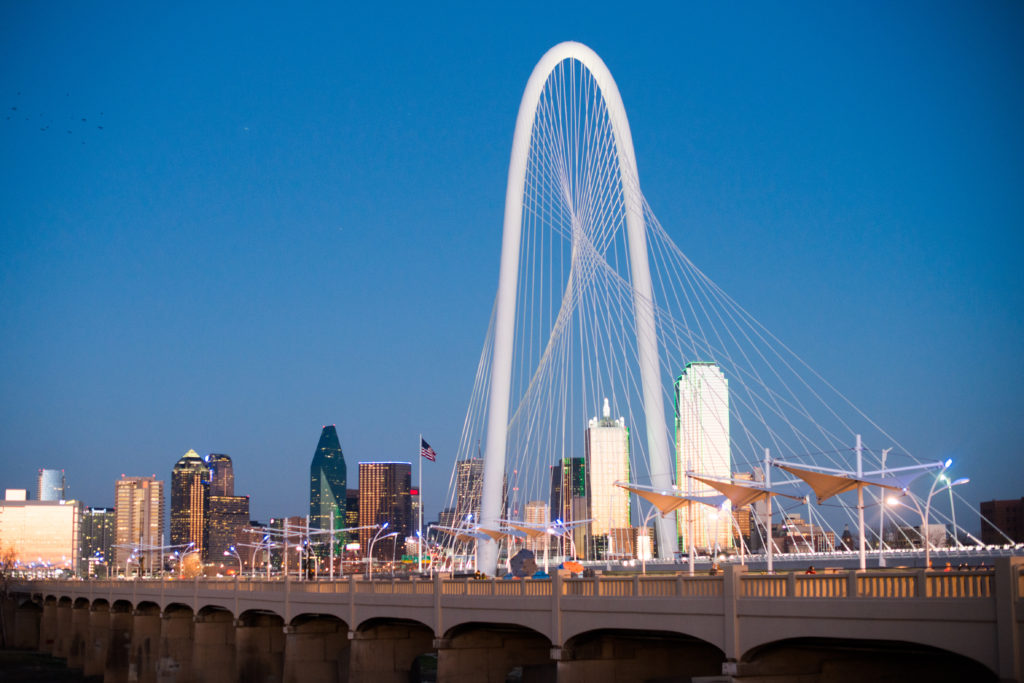
In 2005, veteran restaurant entrepreneur Phil Romano and his partners Stuart Fitts and Butch McGregor saw the potential for investment in this neighborhood and formed West Dallas Investments LLP (WDI). These partners later formed Trinity Groves LLC, adding Jim Reynolds as a partner.
At the heart of the Trinity Groves project was an innovative restaurant incubator program, designed to encourage and support restaurant entrepreneurs. Romano had considerable restaurant experience as the founder of several major restaurant and food store concepts, including Fuddruckers, Romano’s Macaroni Grill, and Eatzi’s Market & Bakery.
In 2005, the price of land in Trinity Groves was around $2.50 per square foot. By 2022, the land was selling for nearly $70 per square foot. The site includes 170 parcels of land on 100 acres—about the size needed for 1800 average-sized homes. The investors expect that it will take at least 20 years to develop all of the property.
The Trinity Groves restaurant campus is considered Phase I of the site redevelopment. Phase II, a mixed-use plan, is on a 40-acre site north of railroad tracks and now includes several hundred apartments in Cypress at Trinity Groves. Phase III is planned as a 50-acre mixed-use area south of the railroad tracks.
After failed attempts to spur redevelopment, the 1996 decision to move the Channel Tunnel Rail Link, what is now known as Eurostar, to London St. Pancras International became the catalyst for change for the area.
The landowners – the UK government-owned London and Continental Railways Limited and Excel (the logistics company now known as DHL) – sought a developer with whom they could partner to build a dense, vibrant urban neighborhood; promote economic growth; become an exemplar for a sustainable world-class city; and meet local community needs for parks, jobs, education and housing.
In 2001, the landowners entered into a partnership with development company Argent and together they formed the King’s Cross Central Limited Partnership (KCCLP). Their vision – which was defined in the 2001 publication Principles for a Human City – was a vibrant, sustainable mixed-use development that would promote accessibility, integrate the historic structures, and deliver meaningful benefits to local residents and communities.
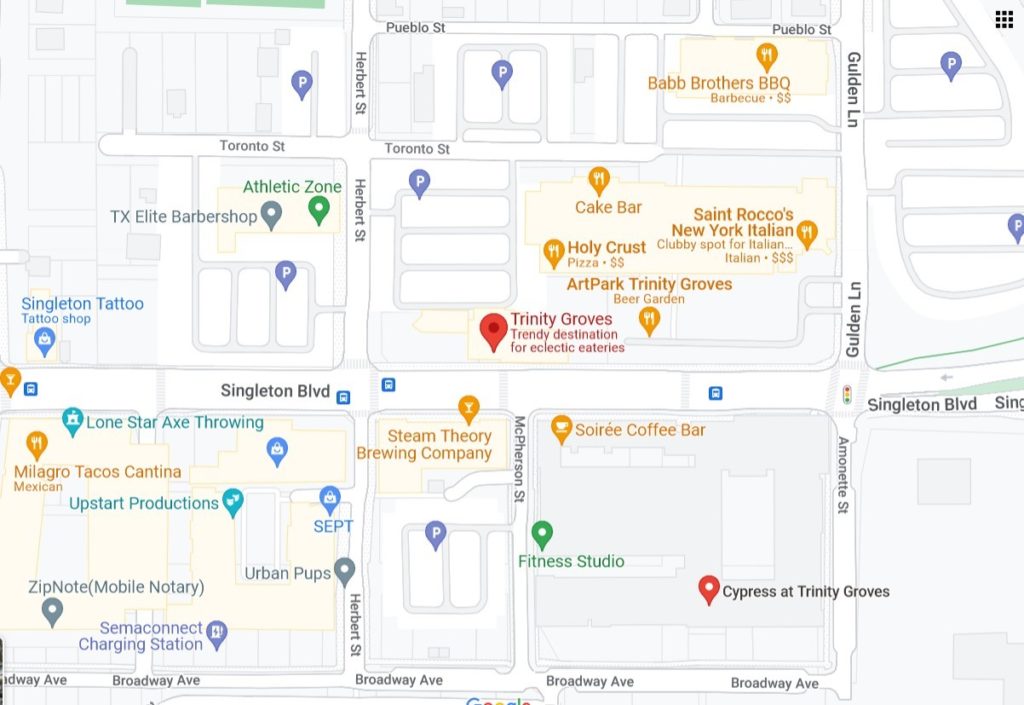
Context: Overview of Neighborhood History
West Dallas has long been home to working-class Hispanic and African American households in living in modest neighborhoods, many of whom are homeowners in single-family bungalows. Civic leaders saw the investment in the Margaret Hunt Hill Bridge as a catalyst for revitalization and economic development of West Dallas neighborhoods, connecting historically underserved and largely African-American and Hispanic communities of West Dallas to the rest of the city. Even before the Margaret Hunt Hill Bridge was built, Dallas city officials began discussing the redevelopment possibilities for the area.
The new bridge replaced a parallel 1933 two-lane bridge that had fallen into a state of disrepair. The 80-year-old bridge was redeveloped as a riverside pedestrian and bicycle bridge. In 2014, the Ronald Kirk Bridge and the Felix H. Lozada, Sr. Gateway (formerly known as Continental Avenue Bridge and West Dallas Gateway) reopened as part of an extensive parks and trails network along the Trinity River.
They also reflect the progress of the Trinity River Corridor Project, a multipurpose venture that seeks to protect downtown Dallas against future flooding, to improve transportation through the congested downtown district, and to renew riverfront amenities for nearby residents who have often had limited outdoor recreational options.
Planning and Design
A more typical development would start with the new residential or office buildings and then add restaurant amenities. Starting Trinity Groves with the restaurant campus made sense for two reasons:
- Restaurants offered an important opportunity to establish a sense of place with relatively low costs and low risks, and Romano was a veteran of the restaurant business.
- The area was not yet established enough to attract Class A (high-end) apartments, offices, or hotel space.

Phase I: Restaurant Incubator
The restaurant incubator development includes approximately 100,000 square feet of warehouse space, adapted for restaurant and brewery uses. The principal building is the Old Terminal Building, which faces Singleton Avenue.
The building was divided to create room for outward-facing restaurants on both sides. Most of the restaurants include large patios, creating a lively outdoor environment while also expanding the seating area with minimal costs. In summer 2021, Trinity Groves enclosed and converted a former parking lot on Singleton Boulevard in order to create the ArtPark, an al fresco dining space offering beer and burgers.


Phase II: Mixed-use development
The second phase of Trinity Groves is a mixed-use project, primarily south of Singleton on about 40 acres north of the railroad tracks. The plan for the area involved redeveloping city blocks designed to make the area more pedestrian-friendly.
For Phase II, the City of Dallas rezoned more than 30 acres south of Singleton and north of the Union Pacific railroad tracks from “industrial” to “planned development,” which means it can now include office space, multifamily housing and hotels. There are height restrictions near the neighborhoods to the north, but 200 feet south of Singleton developers can build a mix of uses with a maximum height of 200 feet (up to about 25 stories). Neighbors initially resisted efforts to push development north of Singleton.
As part of the mixed-use plans for Phase II, the Cypress at Trinity Groves is a three-phase apartment project in Phase II located directly across Singleton Avenue from the Trinity Groves restaurant complex.

The Cypress at Trinity Groves is directly across Singleton Avenue from the Trinity Groves restaurant complex. Photo source: JHP Architecture/Urban Design
Community Engagement/Equity
West Dallas has long been home to working-class Hispanic and African American households. Many residents are homeowners in modest, single-family bungalows. The opening of the Margaret Hunt Hill Bridge and promise of new investment fostered opportunities for homeowners to see their properties value increase—but also created risks of displacement and financial challenges due to increases to property taxes.
The La Bajada neighborhood, a historically Latino community of small single-family homes, is north of the Trinity Groves site. The area is .747 square miles, with a population slightly over 2,000 people. Many longtime residents were concerned that the Margaret Hunt Hill Bridge’s anticipated economic impact in West Dallas would open the floodgates for real estate speculation, driving up property taxes and displacing members of the community. Community engagement to address La Bajada’s concerns has been a steady factor over the last decade.
Some community engagement milestones:
Community Engagement Milestones
2011:
The Dallas CityDesign Studio worked with neighborhood residents to produce a West Dallas “Urban Structure” Plan to guide development for new business, improved transportation, and quality of life enhancements.
2012:
Residents gathered signatures to preserve and enhance their neighborhood and limit development to single-family residences along Singleton Boulevard near the bridge. In response to the petition, Dallas City Council approved a zoning change that limits the height of residential buildings in La Bajada to 27 feet, or two stories.
2015:
The developers gathered input from a variety of sources, including the city, the City Design Studio, community groups, and a design workshop with the University of Texas architecture department.
2019:
The developers proposed a 400-foot tower to attract corporate tenants at Gulden and Singleton at the base of the Margaret Hunt Hill Bridge which needed city approval in order to move forward.
2020
The developers met with the board of the La Bajada Neighborhood Community Association to develop a community benefits agreement subject to the approval of two of WDI’s zoning cases and intended to maintain the integrity and stability of the La Bajada community. However, the prospective agreement ignited controversy when it included a confidentiality clause designed to prohibit the general public from viewing the legal agreement.
2021
City Council sent the tower rezoning request back to the City Plan Commission, for review in 2022.
2021-2022
A new effort is being launched to create the West Dallas Community Vision Plan, a grassroots, community-led vision and platform for neighborhood policy and investment, intended to bridge the persistent gap between resident needs and developer and public sector activities.
Sustainability and Environment
West Dallas residents have dealt with industrial pollution since the early 20th century. Much of the Trinity Groves site was experiencing disinvestment prior to redevelopment.
In the early 20th century, the proximity of West Dallas to the railroad and cheap land made it a natural draw for factories. Laborers flocked there for jobs, and soon segregated neighborhoods grew nearby. The result of this industrial boom was decades of pollution. Some factories, such as the RSR Corporation’s lead smelter plant, were shut down in the 1980s. After that, the federal government designated many West Dallas neighborhoods as a Superfund cleanup site, including La Bajada. The community continues to fight industrial pollution, such as the sulfur dioxide-emitting GAF roofing factory.
The Argos Cement plant, at 240 Singleton Boulevard, was on property acquired by West Dallas Investments. In 2016, controversy erupted when the Dallas City Council approved $2.5 million to help the cement plant relocate further into the neighborhood, near the former RSR plant and behind the local middle school. The school closed two years later, due to its proximity to the cement plant, health concerns, and poor educational testing results.
In a phenomenon some call the “green gentrification” of West Dallas, area redevelopment projects are serving whiter, higher-income residents and consumers, even as polluting industries consolidate in parts of West Dallas that are not yet gentrified.

Financing
The financing for any real estate project includes sources of money to develop the project and uses, which describe how the money is spent.
SOURCES for Phase 1 – Restaurant incubator
The sources of financing for Phase I of Trinity Groves included private equity (money from the investors), public capital (money from the City of Dallas) and a bank loan (a line of credit from Texas Capital Bank).
Restaurant Incubator Equity Fund
One of the financing sources was a fund created to invest in the restaurant incubator program. The fund investors included Romano and other individual investors. The fund raised about $12 million and returned distributions to investors.
City of Dallas TIF Funds
Another financing source was public money via Tax Increment Financing (TIF) from the City of Dallas. Tax Increment Financing (TIF) districts are special zones that local governments can create to help raise targeted funds for redevelopment.
The City of Dallas added West Dallas to its existing Sports Arena TIF District in May 2012. (This TIF district was originally created to fund infrastructure improvements for the American Airlines Center sports arena in Downtown Dallas in 1998, but has since been amended to support other nearby redevelopment needs.) Trinity Groves received $3.5 million in TIF financing for Phase I, and $13.9 million in TIF financing for road and infrastructure improvements for Phase II.
| SOURCES | |
| Private equity West Dallas LLP partners and investors: Restaurant Incubator Equity Fund | $12 million |
| Public sector capital City of Dallas: Sports Arena TIF-West Dallas District TIF | $3.5 million |
| Partners’ private wealth line of credit (not commercial) Texas Capital Bank | $12.75 million |
| Total | $28.25 million |
COSTS – for Phase 1 – Restaurant incubator
The costs for the project include the costs for the physical development of a property and building contractor—known as hard costs, plus professional services (e.g., architect, planner, engineer) and regulatory fees (such as permits)—known as soft costs.
| COSTS | |
| Site Acquisition | $5.25 million |
| Hard Costs | $18 million |
| Soft Costs | $1.5 million |
| Total Development Cost | $24.75 million |
- Total development cost at completion: $31,000,000
- Average land cost per square foot: $11.70
- Hard costs per square foot: $180
- Total development cost per square foot: $310
Marketing/Leasing
Marketing, leasing, and management for Trinity Groves falls into two major categories: the restaurants and the mixed-use development.
Phase I Restaurant Leasing and Management
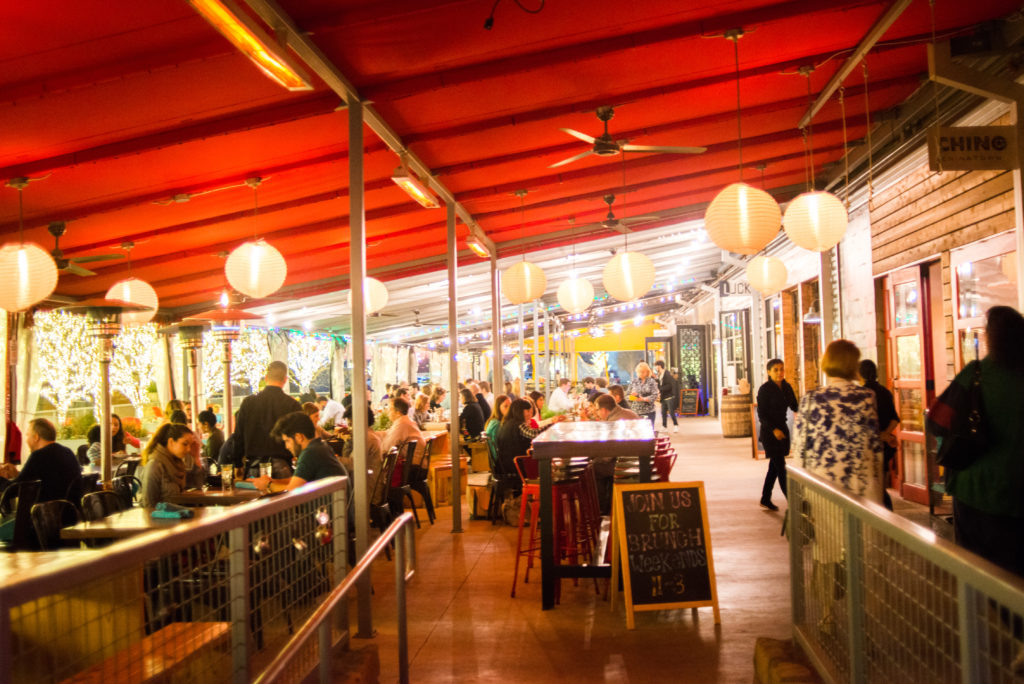
For the restaurant incubator model, Trinity Groves embraced a unique approach to leasing for the startup restaurants accepted in the incubator program:
- No investment required from the restaurateur
- No base rent
- Each got a 2,500 square-foot space seating about 125 people
- Up to $500,000 to finish out the space
- A committee made up of local chefs, restaurateurs and investors provided guidance
- The restaurant had to be owner-operated, and it had to offer a distinctive and creative concept.
In exchange, the Trinity Groves investor fund initially took a 50 percent share of the profits. Tenants also paid a management fee to Trinity Groves executives for accounting support and other services. The incubator restaurants could remain at Trinity Groves as long as they did between $1 million and $1.5 million in sales a year. Later in the incubator program, the terms were revised: for subsequent restaurateurs, the Trinity Groves investor fund took 75 percent to 85 percent of the restaurant profits.
Hundreds of proposals were submitted for fewer than 20 spots in the restaurant incubator program. Entrepreneurs submitted proposals that included a menu, budget, and financial projections.
Marketing for the restaurants has relied heavily on free publicity, word of mouth, social media, and a website. The incubator concept, the Romano name, and the neighborhood revitalization attracted considerable media attention.
The Trinity Groves restaurant and retail campus attracts people from around the Dallas metropolitan area to enjoy dining, recreation, and entertainment. However, in 2020, Trinity Groves announced it was moving away from the incubator concept. The updated plan is to lease restaurant spaces without the incubator model.
Phase II Mixed-Use Leasing and Management
Cypress at Trinity Groves Cypress at Trinity Groves I and II, opened in 2016-19, are new, market-rate urban apartment communities with a total of 648 units in two buildings. A comparable third apartment building of 366 units along Singleton Boulevard is planned in 2022.
The studio, 1- and 2-bedroom Cypress at Trinity Groves apartments have parking garages, onsite bike storage, charging stations, and ground-floor retail. Other amenities include a swimming pool, grilling area, resident lounge terrace, fitness center, and social events.
Challenges/Lessons Learned
- The city’s investment in the architecturally iconic Margaret Hunt Hill Bridge created an important new symbolic and practical connection between a blighted area and the downtown, thus creating opportunity for revitalization at Trinity Groves.
- Redevelopment efforts have had an enormous impact on land values. Community engagement in redevelopment plans requires ongoing conversations, planning, and commitment, especially when balancing the tensions wrought by real estate speculation, gentrification, rising property values, and long-time residents’ risk of displacement.
- Assembling all the needed parcels to make a large-scale redevelopment project like this work can be extremely challenging and time-consuming, and requires patience. The vision required assembling enough acreage to actually make a large-scale difference in West Dallas.
- With over 170 parcels in the land assembly, many of the transactions were challenging. Difficulties included poor record keeping, issues with “chain of title” or recordation of ownership over many decades, unplatted/individual lot parcels, old public abandonments and easements, and unpaid tax bills on properties to be acquired.
- Successful restaurants can be primary drivers in redevelopment areas and can be effectively used to rebrand an area. The restaurant concept incubator program was an innovative experiment that helped to kick off the Trinity Grove redevelopment and attract people to an area that had previously neglected.
Additional Resources
Key UP Questions for Educators to use:
Environment and Equity Director
- How did the Trinity Groves project address issues of environmental sustainability and equity? Would you give this project a high EcoDistrict rating? Explain.
- What lessons can you apply from this project to your team’s UP proposal?
Financial Analyst
- How was the financing for this project similar to and different from the financing for the fictional Elmwood project?
- Were any creative financing strategies used? Explain.
Marketing Director
- Who were the target tenants for the Trinity Groves project?
- What was successful about the marketing strategy? Did you note any shortcomings?
Neighborhood Liaison
- How did community members voice their needs and concerns to the city and developers?
- How well did the project meet community wishes? Did you note any problems in communication with the neighborhood?
Site Planner
- What was the development team’s vision for the Trinity Groves site?
- What specific decisions were made to help deliver on this vision?