King’s Cross
Project Summary
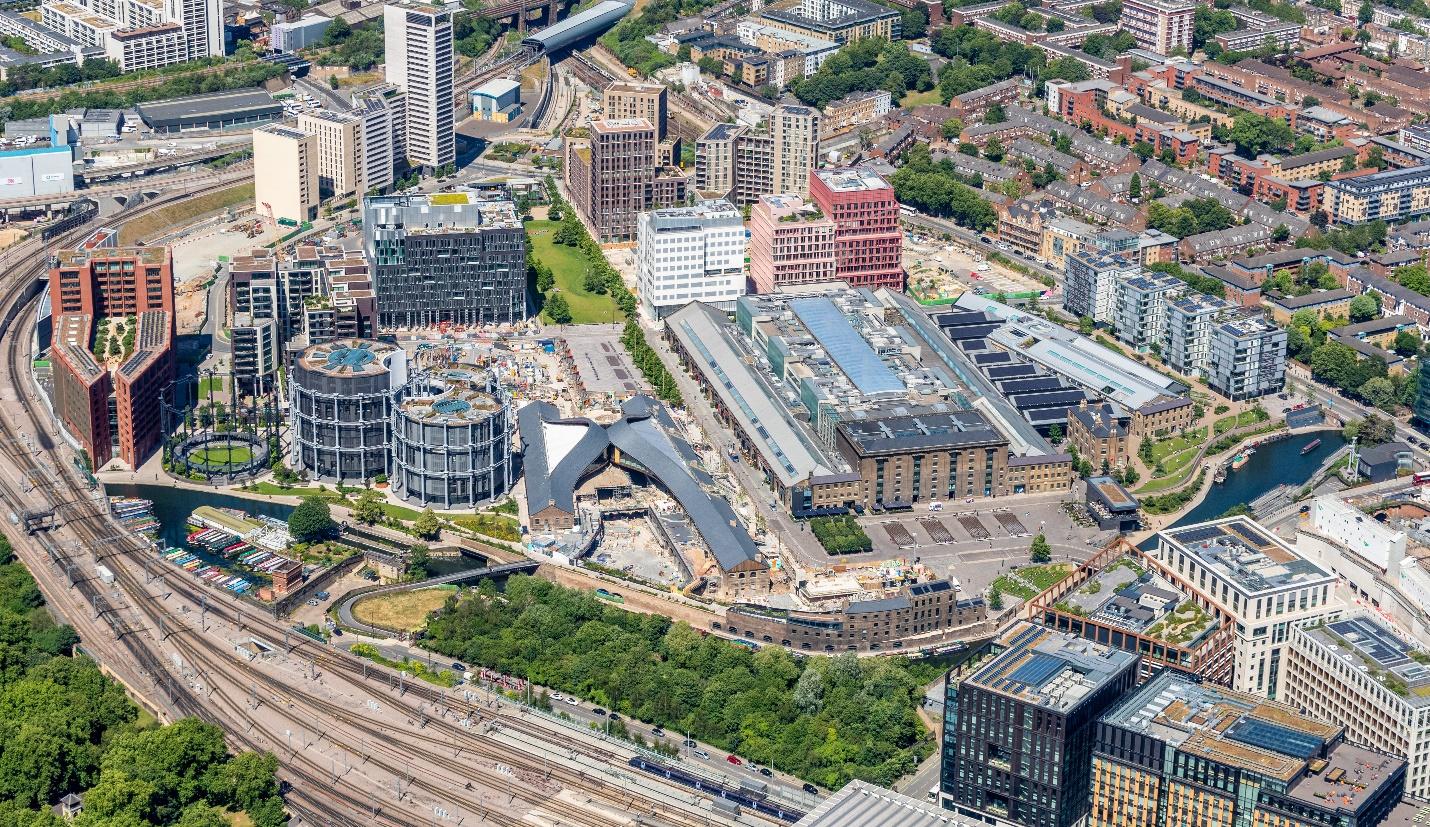
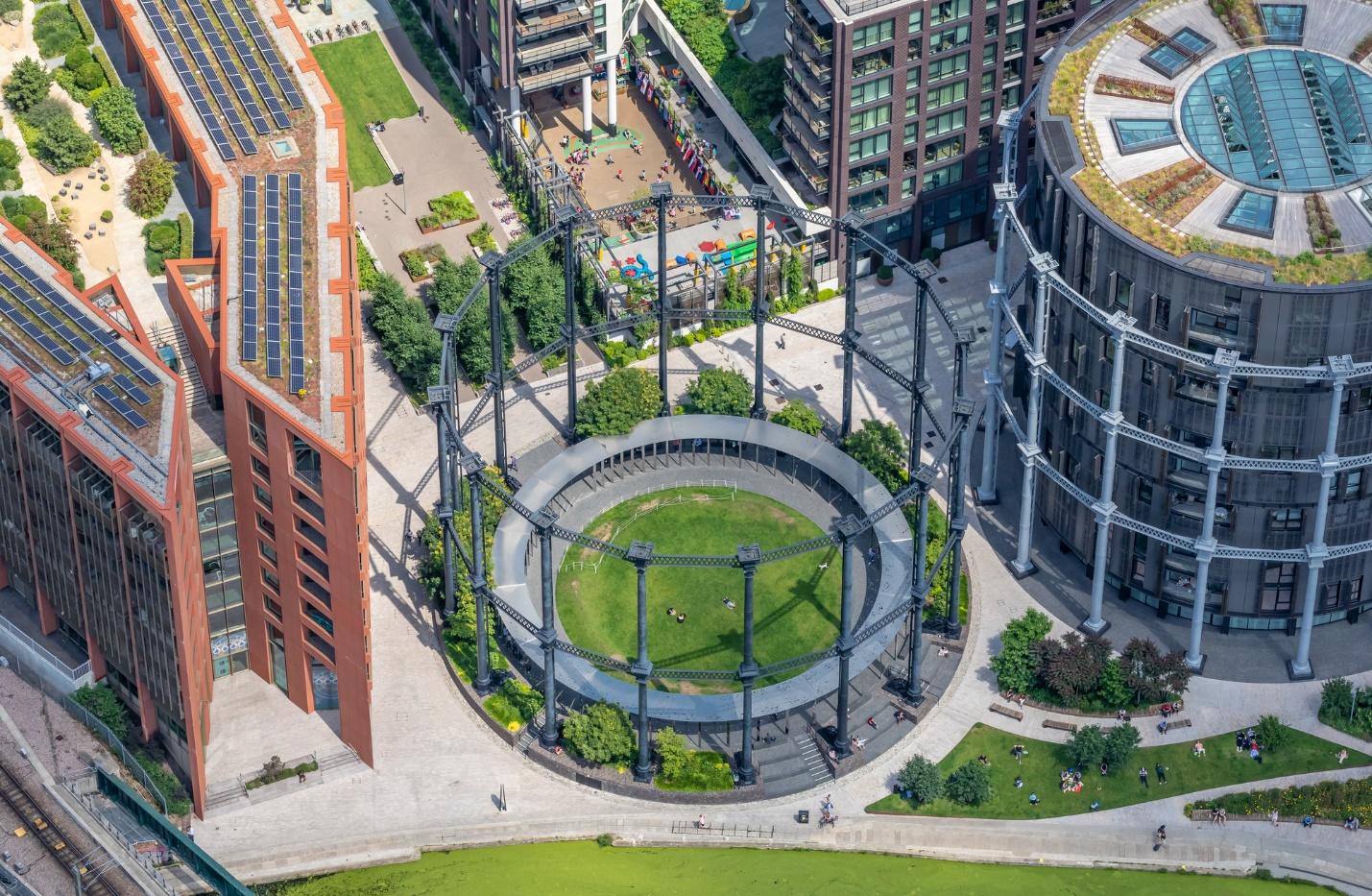
King’s Cross is a large, mixed-use redevelopment in central London located to the north of two bustling train stations (King’s Cross and London St. Pancras International). The regeneration project, which commenced in 2001, has repurposed land and buildings located to the north of the two railway stations. Known as the “railway lands”, the industrial area was mostly home to abandoned warehouses, gasworks, contaminated land and, by the late 20th century, nightclubs.
The 67-acre project restored 20 historic buildings and added 50 new ones, delivering new offices, shops, restaurants, galleries and bars, as well as leisure and educational uses with two schools and a university. Once complete it will have over 1,700 housing units offering a range of tenures at a variety of price levels.
In addition, over 40% of the redevelopment consists of new parks, streets, and public spaces many of them free of traffic. Noted for its carbon neutral achievement, King’s Cross has 23% of all BREEAM Outstanding certified buildings, a district energy network powered by 100% renewables, green or brown roofs throughout the Estate, and various other innovative sustainability features.
King’s Cross Overview
Housing:
1,120 housing units built
600 residences under construction
40% affordable housing
4.25m square foot of office completed
450k square foot of retail completed
90 hotel rooms
120 businesses including Google, Meta, Nike, Universal Music and Sony Music
11 million annual visitors (2019)
40% of the site is public realm (streets, squares, parks and gardens)
Carbon neutral Estate
Electricity and gas from 100% renewable energy sources
The Site and Vision
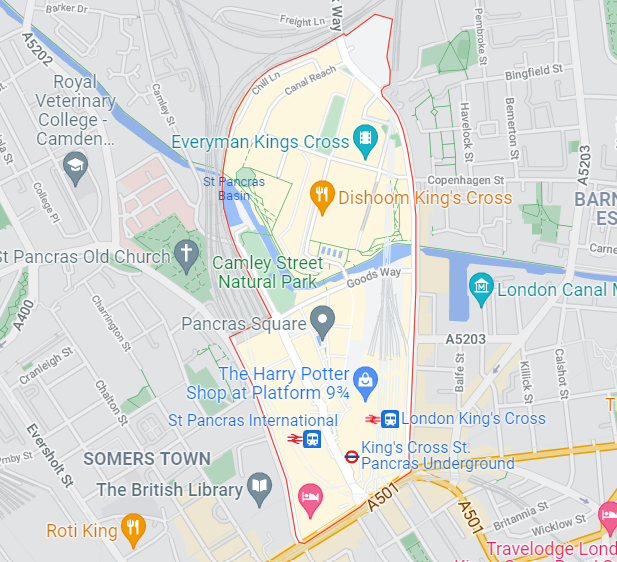
The King’s Cross site is 67 acres, about 1.2 times the size of the 17 buildings that make up the U.S. Capitol Grounds. Before redevelopment began, the site contained dozens of abandoned Victorian buildings in various states of disrepair and assorted industrial and railway uses straddling either side of the Regent’s Canal. The canal was an important trade link from 1820. However, it was the arrival of the railway in mid-1800s that transformed King’s Cross into a transport and industrial hub. Until the 1960s, coal, grain, potatoes and other goods arrived in London from the North of England.
An urban nature reserve, owned and operated by London Wildlife Trust, lies along the canal at the west edge and the British Library, a popular tourist site, sits to the west.
King’s Cross and London St. Pancras International stations are located at the southern end of the development site and have both been redeveloped over the past two decades. King’s Cross station, which provides train service to the northeast of England and Scotland, was popularized as the location of “Platform 9 3/4” in the Harry Potter series.
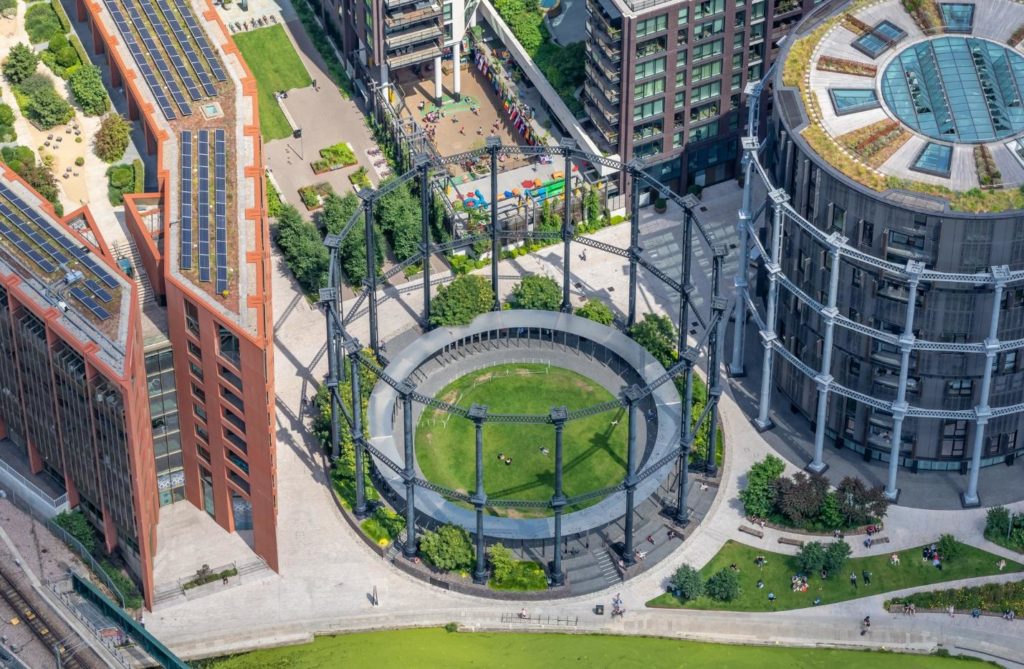
After failed attempts to spur redevelopment, the 1996 decision to move the Channel Tunnel Rail Link, what is now known as Eurostar, to London St. Pancras International became the catalyst for change for the area.
The landowners – the UK government-owned London and Continental Railways Limited and Excel (the logistics company now known as DHL) – sought a developer with whom they could partner to build a dense, vibrant urban neighborhood; promote economic growth; become an exemplar for a sustainable world-class city; and meet local community needs for parks, jobs, education and housing.
In 2001, the landowners entered into a partnership with development company Argent and together they formed the King’s Cross Central Limited Partnership (KCCLP). Their vision – which was defined in the 2001 publication Principles for a Human City – was a vibrant, sustainable mixed-use development that would promote accessibility, integrate the historic structures, and deliver meaningful benefits to local residents and communities.
Planning and Design
The partnership hired three design firms – Allies and Morrison, Porphyrios Architects and Townshend Landscape Architects – to implement their vision for the site and draft a master plan to guide the design of streets, parks, and the phasing of building sites. In 2006, the master plan was approved by Camden Council, the local planning authority, and allowed up to 3.4 million square feet of office space, residential housing (nearly 2,000 homes), retail shopping (500,000 square feet), and open space (40 percent of the site). The southern half of the Estate is now primarily offices with retail and restaurants on the ground floors, with a hotel adjacent to King’s Cross station, while retail, leisure, housing, and the university campus are to the north of the canal.



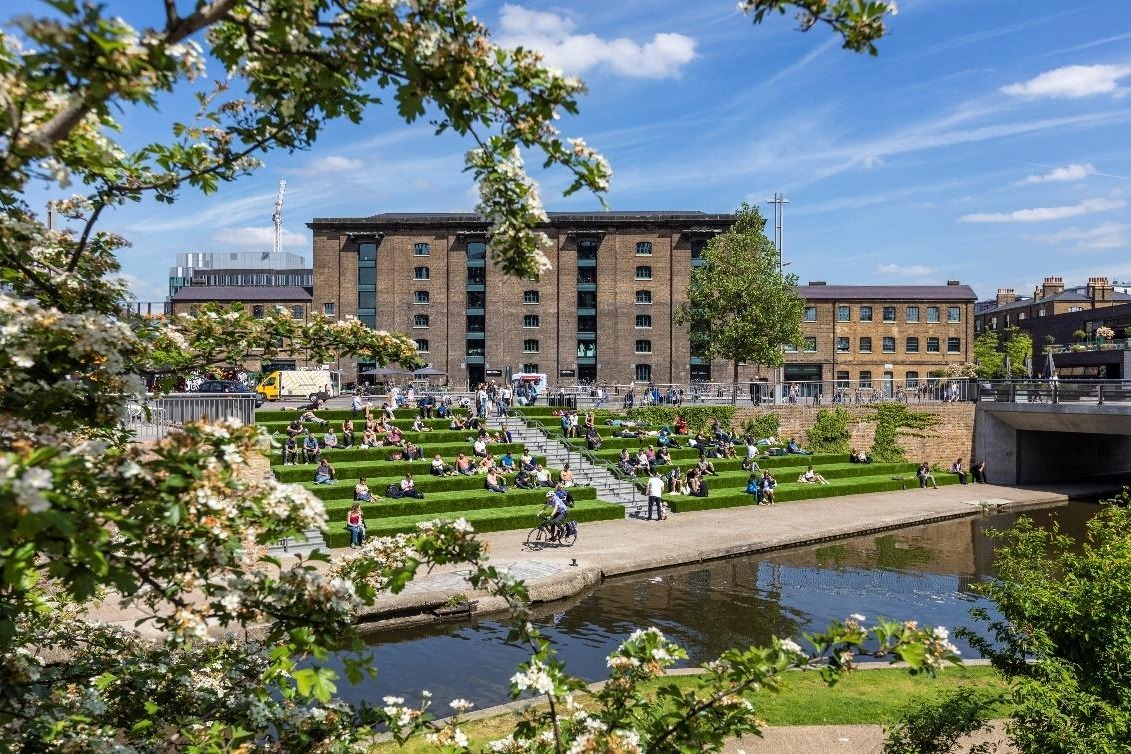
Historic preservation:
Twenty of the site’s mid-19th century buildings, many of them listed heritage buildings, have been renovated and brought into new use. For example, the Granary Building, which was used to store Lincolnshire wheat for London bakers in the 19th Century, underwent a complete transformation to become the home to Central Saint Martins, part of the University of the Arts. The Western Transit Shed, part of the same complex, now includes unique office space, shops and restaurants.
Transportation:
In addition to the two train stations, the site is served by six Underground lines, has more than 5,000 cycle parking spaces and is connected to segregated bicycling paths including the Cycle Superhighway 6, and to a larger city-wide cycling network via the towpath along the Regent’s Canal. New pedestrian bridges span the Regent’s Canal connecting north and south parts of the Estate, and local communities in Somers Town. Car traffic is pushed to the outer of the Estate and parking is kept to a minimum.
Offices:
When complete, the site will offer 4.25 million sq ft of office space for global brands such as Meta, Sony Music, Nike and Universal Music. There are also flexible workspaces for smaller businesses provided by The Office Group and soon a new flexible workspace created by King’s Cross in the new ‘R8’ building. Google has secured a 2.4-acre site as a base for its UK headquarters, its largest office outside the corporate headquarters in California. The building is being described as a “landscraper” for its linear design—which would be taller than The Shard, London’s tallest building, if it were built vertically.
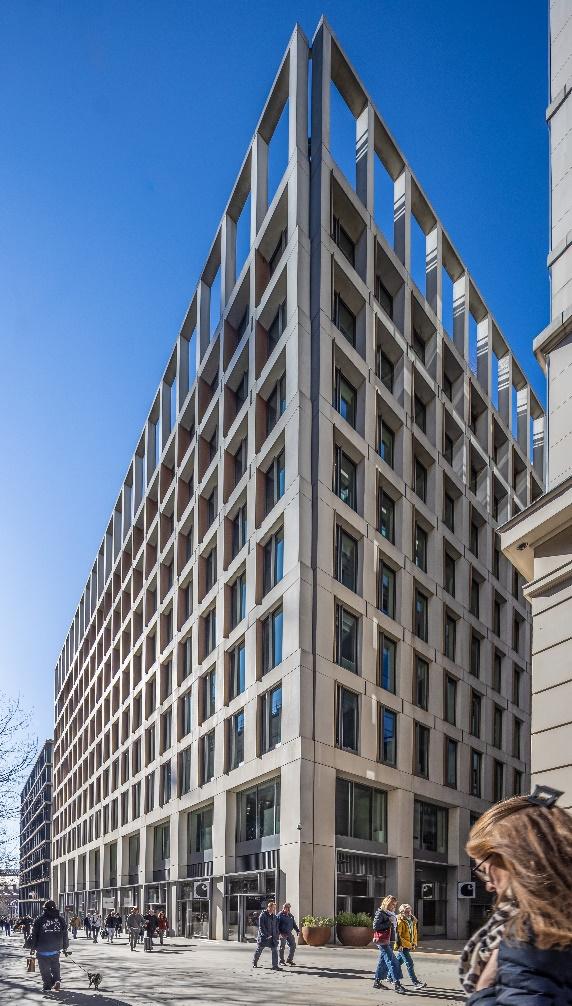
Retail and entertainment:
The retail and dining heart of King’s Cross is Coal Drops Yard, 100,000 sq ft of space in beautiful surroundings. The pair of Victorian coal buildings have been reimagined by Thomas Heatherwick, creating an architecture icon. The Estate offers a variety of food, shopping and entertainment venues, from major brands such as COS, Sweaty Betty and Nike, to unique vendors and independents, and even a bookshop on a canal boat. Well-known restaurants including Dishoom and Caravan, sit alongside one-of-a-kind outlets which include Idris Elba’s wine bar Porte Noire.
Housing:
Plans are for a total of approximately 1,700 new homes at King’s Cross across a mix of tenures. Homes range from 4-bedroom homes to student studios and assisted living. In Gasholders London, three Victorian gas holder frames have been transformed into exceptional residences engulfed by gigantic circular structures.

Community Engagement/Equity
The KCCLP team worked extensively with local authorities and members of the local community to define and build their vision for King’s Cross. The team spent 4 years consulting and developing the application. The approach to consultation was defined as ‘any time, any place, anywhere’. This was considered innovative at the time and enabled the team to speak with groups that were hard to reach. Young people were at the heart of the consultation, as KCCLP recognised that the children of 2001 would be adults by the time King’s Cross development was completing.
Over 40 meetings were held with the King’s Cross Development Forum made up of local community groups and to get input on the evolving plans for the project. The chief executive of Argent (the developer) reportedly cycled around the area, talking to 7,500 different people in more than 350 different meetings.
Other community engagement strategies included meetings with youth groups, video content a website to communicate updates and solicit feedback, as well as temporary demonstration projects and open-air displays at markets. The resulting plan prioritized a high quality of life, economic and social benefits for the wider community, and environmental sustainability.
A Construction Skills Centre opened in King’s Cross in 2009, offering training programs and construction apprenticeships to young people from neighboring communities. Since then, more than 6,000 people have gained construction qualifications at the center. In addition, there is a program to support schools in the area schools with work-based skills learning and the Global Generation Skip Garden which teaches people how to grow, cook and sell food. Central Saint Martins, a world-famous arts and fashion college, moved into the Granary Building in 2011, bringing not only education but access to arts, theatre, and innovation. The Frank Barnes School for Deaf Children and the primary school, King’s Cross Academy are also located on the site.
Affordable housing was also a high priority for the city and the community, and 40% of homes at King’s Cross are affordable housing units. Ten new parks and squares were built, open to the public, and there was a focus on outdoor activity and healthy living.

Sustainability and Environment
Sustainability was a major focus of the King’s Cross project, starting with its emphasis on regeneration of a brownfield site, promoting public transport and active travel, access to green space and the reuse of historic buildings. The development includes a combined heat and power plant and it supplies the Estate with heating and hot water. As of 2021, this plant is 100 percent powered by renewable energy.
The King’s Cross site also uses solar panels on the roofs of its buildings and green or brown roofs offer natural cooling and insulation. Buildings were constructed with dense materials to help combat seasonal temperature extremes, and there are efforts to reduce waste, including using anaerobic digestion to recycle food waste and turn it into fertilizer to be used on the neighborhood’s soil.
In 2018, King’s Cross secured the UK’s first green loan for an office development in the United Kingdom that meets the Green Loan Principles for projects that reduce emissions or the use of scarce natural resources or energy usage. The financing supported the development of two of the world’s greenest office buildings, 11-21 Canal Reach, which are leased to Meta.
In November 2021, King’s Cross was certified as carbon neutral. This was achieved by moving the Estate’s energy supplies to 100% renewable energy sources and, for historic operational and embodied emissions, through the purchase of carbon offsets. The community plans to continue improving the efficiency of its office buildings, using climate-smart tech and energy-saving behavior.

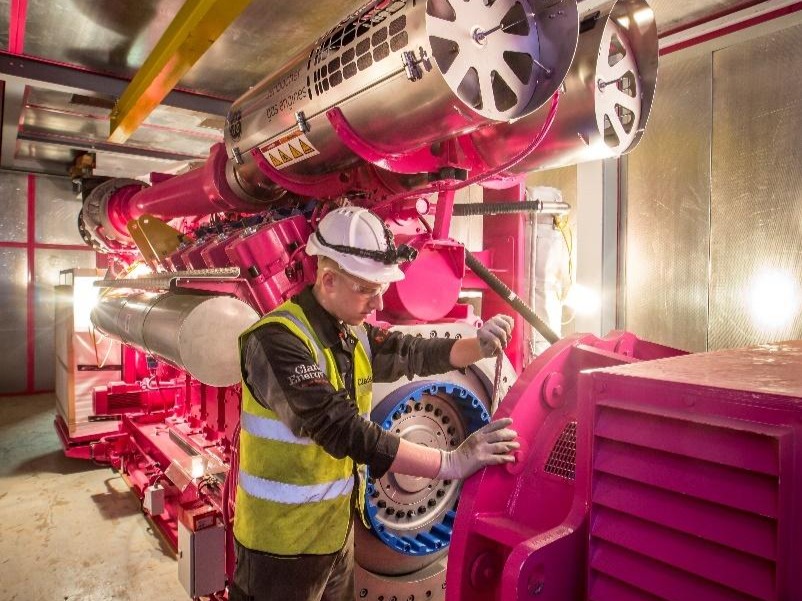

Financing
The King’s Cross development was funded through a combination of equity, debt and loans. Its total estimated value is £3 billion.
Equity from investors at the inception of the partnership in 2008 funded the early site infrastructure. The KCCLP partnership invested £250 million in infrastructure at the site, including building new streets and bridges, a network of pipes, cables and fiber optics, and underground service routes that handle deliveries as well as waste and recycling. No further equity has been required from investors.
Four bank loans totaling £300 million funded some of the residential and office building construction, and the UK Homes and Communities Agency contributed £42 million in public funds. The partnership has used a combination of third-party debt and sales proceeds to meet all its contractual construction obligations. KCCLP also entered a £100 million construction contract with the University of the Arts for its campus.
In 2016, the British government sold its stake in King’s Cross for £371 million to AustralianSuper, the largest pension fund in Australia. AustralianSuper now owns almost 70 percent of the development.
Marketing/Leasing
The King’s Cross marketing strategy emphasized the attraction of the overall community rather than specific buildings. Preserving 20 historic buildings and creating dramatic new open spaces and landmarks created a safe, clean and welcoming environment, where Londoners at a variety of income levels can meet and interact. King’s Cross created temporary public spaces on land waiting to be developed and delivered an ever-changing line-up of attractions and meanwhile F&B and retail uses to bring visitors to the site during the early years of construction. Creating public spaces and enlivening them helped attract commercial tenants, too, since it showed them what the Estate was going to feel like when complete. Early agreements with the University of the Arts, Google and Louis Vuitton also helped to attract additional office and retail tenants to the neighborhood.
The website https://www.kingscross.co.uk/ emphasizes family fun, arts and culture, the extensive park land, the outdoor markets which include the weekly Canopy Market and monthly fashion market The Drops, as well as the year-round schedule of live events and entertainment. The site also offers links to homes for sale or rent, office space and retail leasing, with vivid photos, videos and language emphasizing the community’s diversity, innovation, and historic preservation.
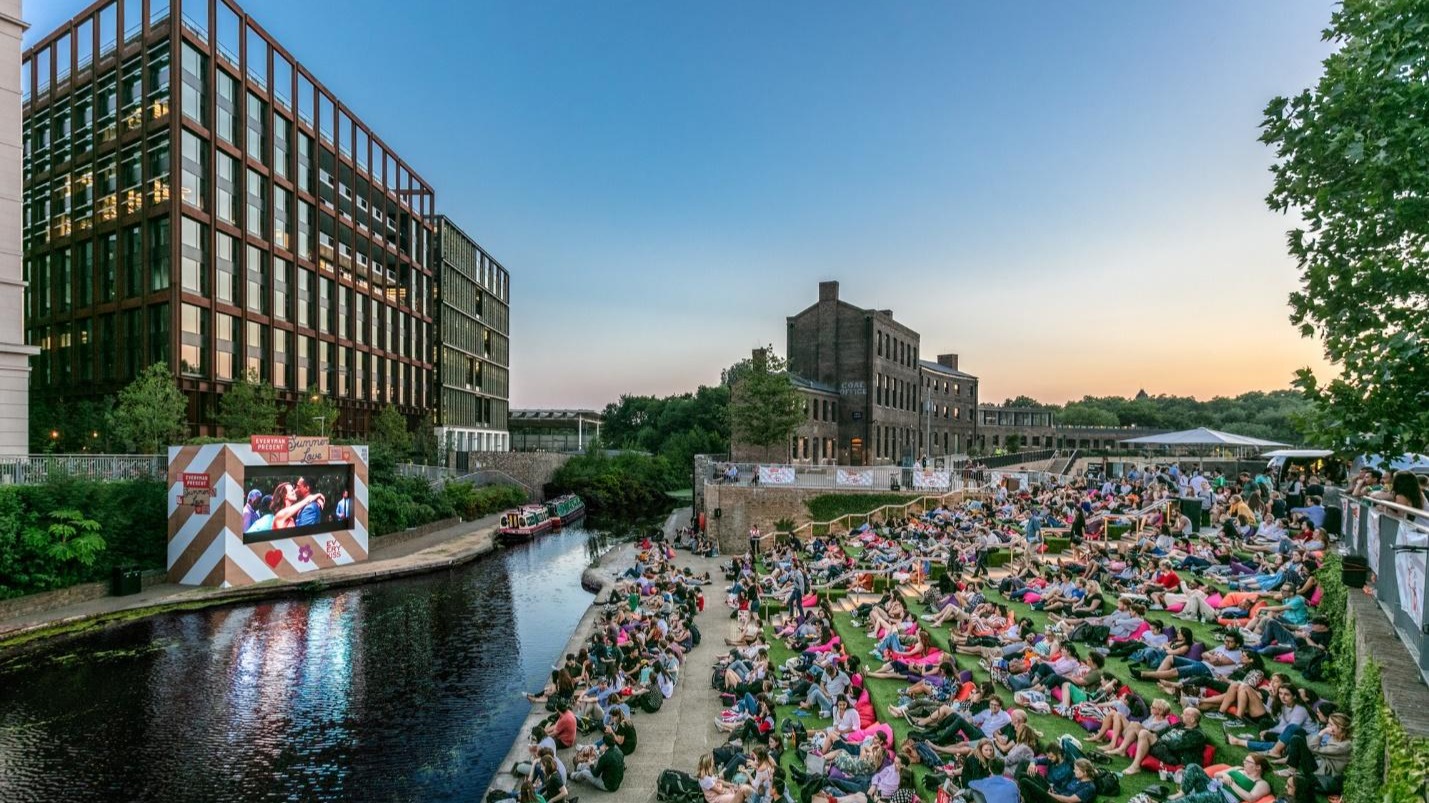
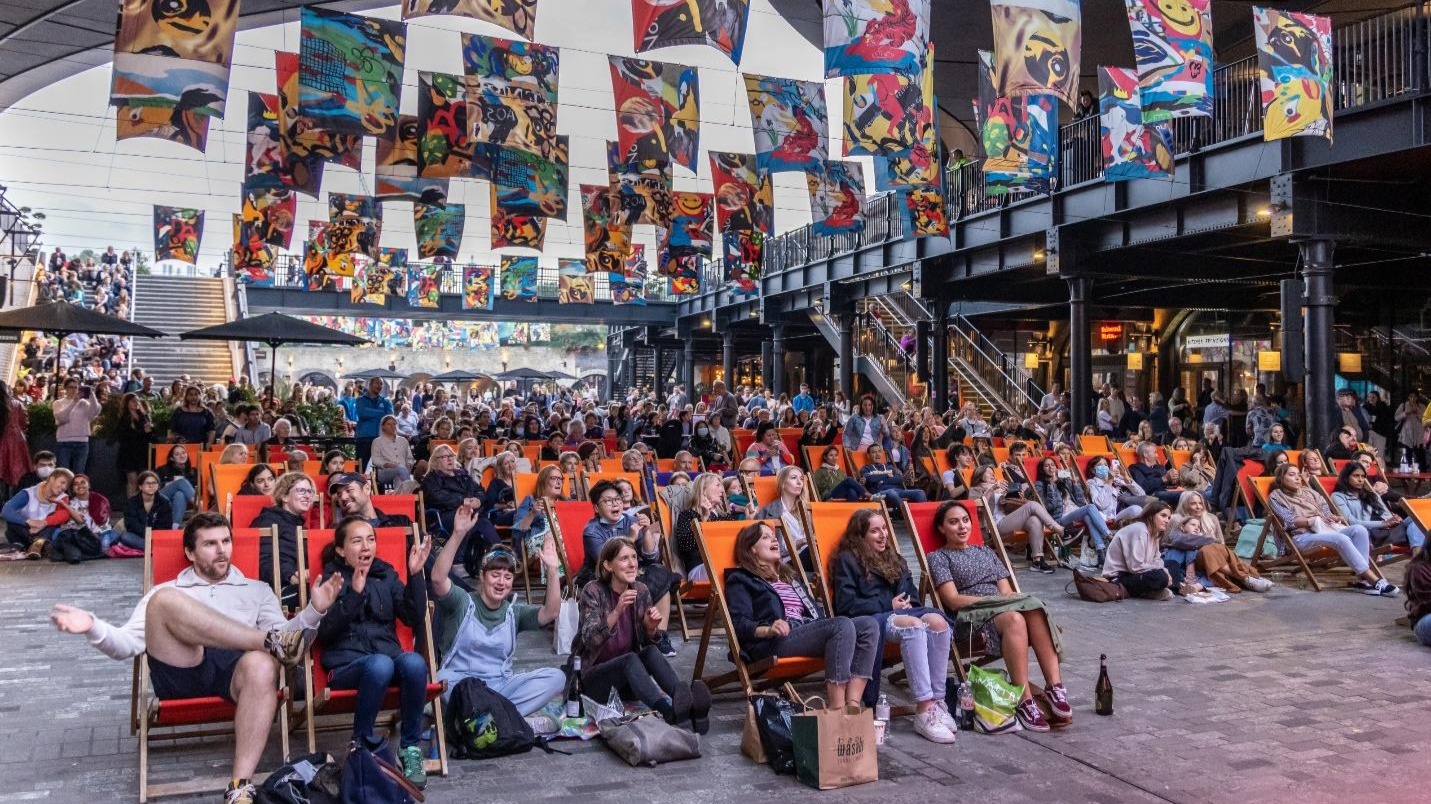
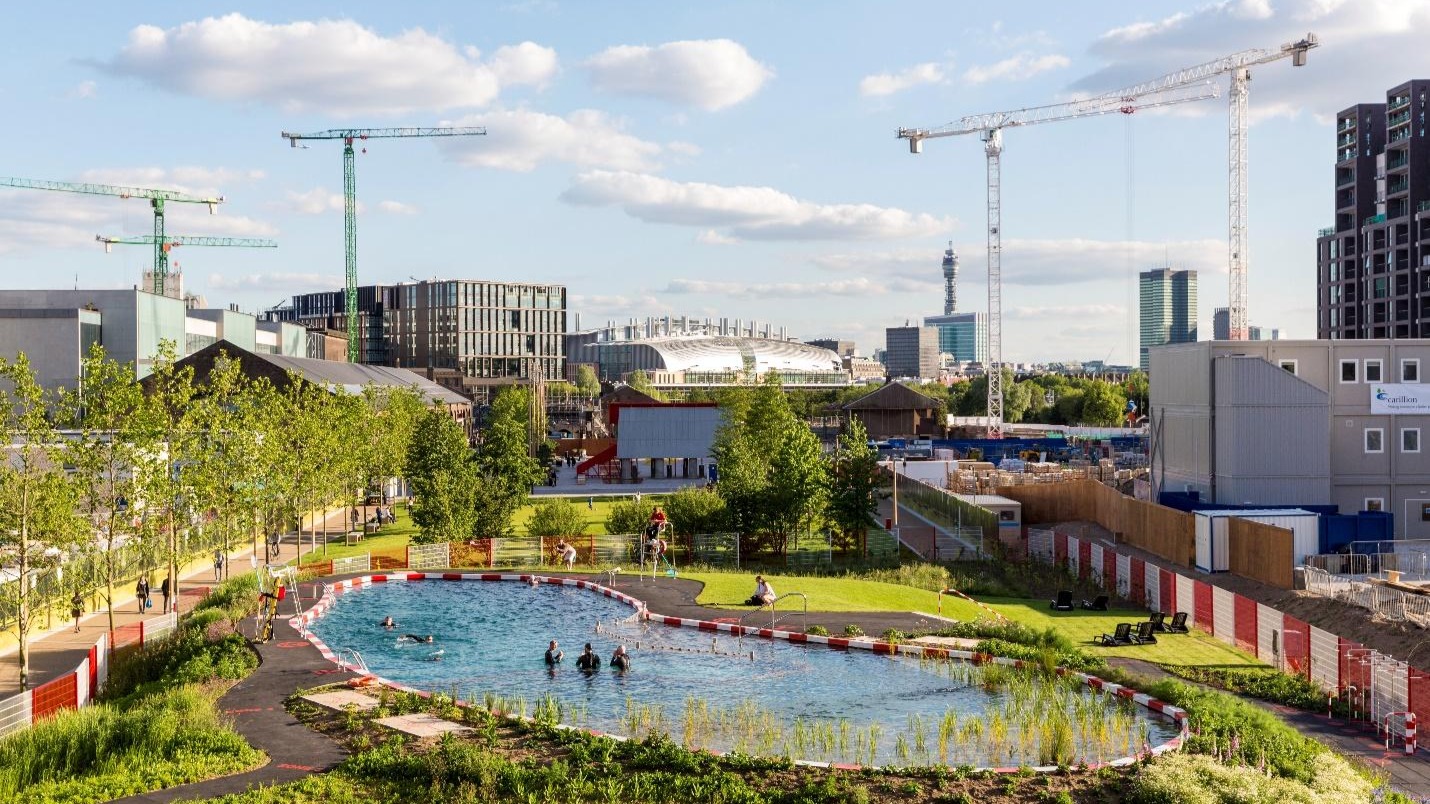
Challenges/Lessons Learned
One of the key challenges was to develop a plan with enough flexibility to evolve over time, as local needs, political leadership and the economy changed. The 2008-09 financial crisis threatened the viability of the project, as demand for new commercial space dried up.
Bringing in the University of the Arts was a significant milestone for the project, since the school was able to commit to its new building when many businesses were unable to secure funding. In addition, non-traditional tenants like the Aga Khan Foundation as well as temporary pop-up dining and retail built buzz about the destination and encouraged visitors to explore before major commercial and retail centers opened.
Today, King’s Cross is London’s boldest neighbourhood. It is a place for independently-minded people and innovative businesses to come together. It is a place for people that value originality, community and wellbeing. Everything the KCCLP team do at King’s Cross is built on the Estate’s core values of generosity, inclusivity, enrichment and enjoyment. This encompasses the way the King’s Cross is managed day-to-day, to its year-round program of events and enlivenment, art and culture, and the new brands it welcomes as occupiers.
Looking to the future, King’s Cross has set itself an ambition to be a place where people and planet flourish.
King’s Cross is a vibrant area with a distinct character and lots of energy. In the past ten years it has completely transformed into not only a key office district for London, but a thriving residential neighbourhood.
Sadiq Khan, Mayor of London
Additional Resources
Timeline
1996
Planning began
2001
Development partnership formed
2004
Initial planning application submitted
2006
Outline planning permission granted
2007
Construction started
2011
Granary Building occupied by Central St Martins University 2011 – IFO – first piece of public artwork
2012
Granary Square Opening and huge Free ice cream festival
Shrimpy’s first restaurant opens on site (pop up)
2013
Google original landscraper deal
ArtHouse opens at King’s Cross (first collection of private homes)
“Across the Buildings” on display for 6 month (art installation by Swiss artist Felice Varini where geometric shapes were projected on the project’s historic buildings)
2014
King’s Cross tunnel opens, and unveiling of Chipperfield design One Pancras Square
2015
KX academy has its first intake
Waitrose opens in reimagined West Handyside Canopy
King’s Cross pond club art installation ‘Of soil and water’ – iconic meanwhile use and exemplar of KX’s commitment to art
2018
Facebook deal for 11-21 Canal Reach, the biggest office deal of the decade
Coal Drops Yard opens, reimagined by Thomas Heatherwick, and Samsung’s first-ever experience store “Samsung KX”
2020-2021
Delivered 800,000 sq ft of office space
2021
Signed management agreement with TOG for first-ever purpose-built flexible workspace
2022
Competition of Cadence, the Alison Brooks Architects designed residence
2023
Completion of site S3 (residential, market sale and affordable), S4 (offices) and Triangle Site (build to rent housing)
2024
Completion of site R8 (offices and residential)
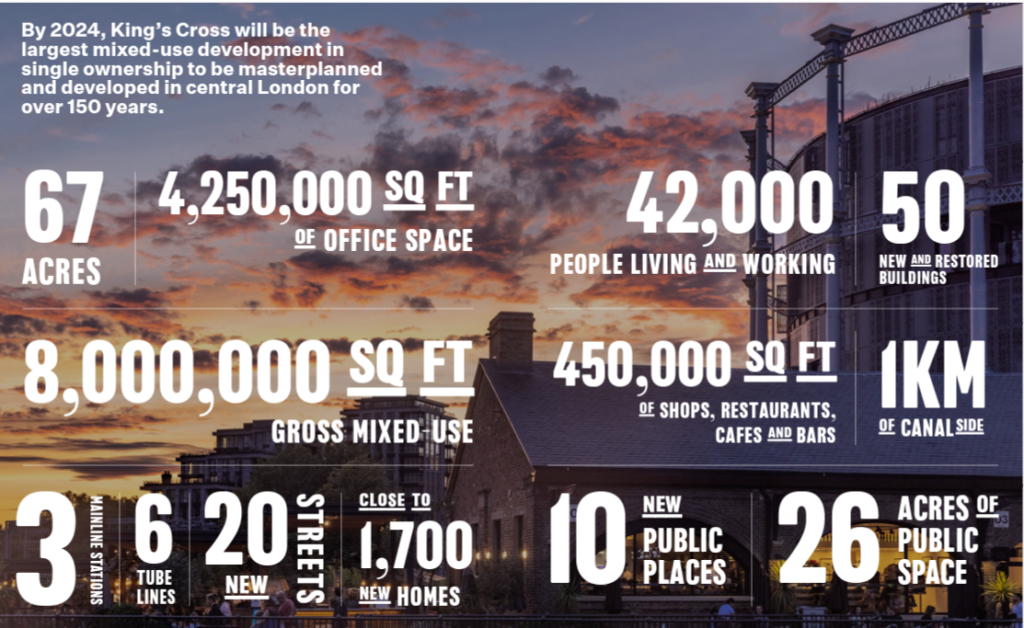
Key UP Questions for Educators to use:
- Why is attracting a wide variety of tenants important to this site?
- How do you think the development has impacted surrounding neighborhoods?
- Which land uses are more sustainable, and do they have drawbacks?
- Which land uses return the most profit to the developer?
- What do you think is the impact of building a mix of housing types, including rental and owner-occupied buildings as well as significant affordable housing?